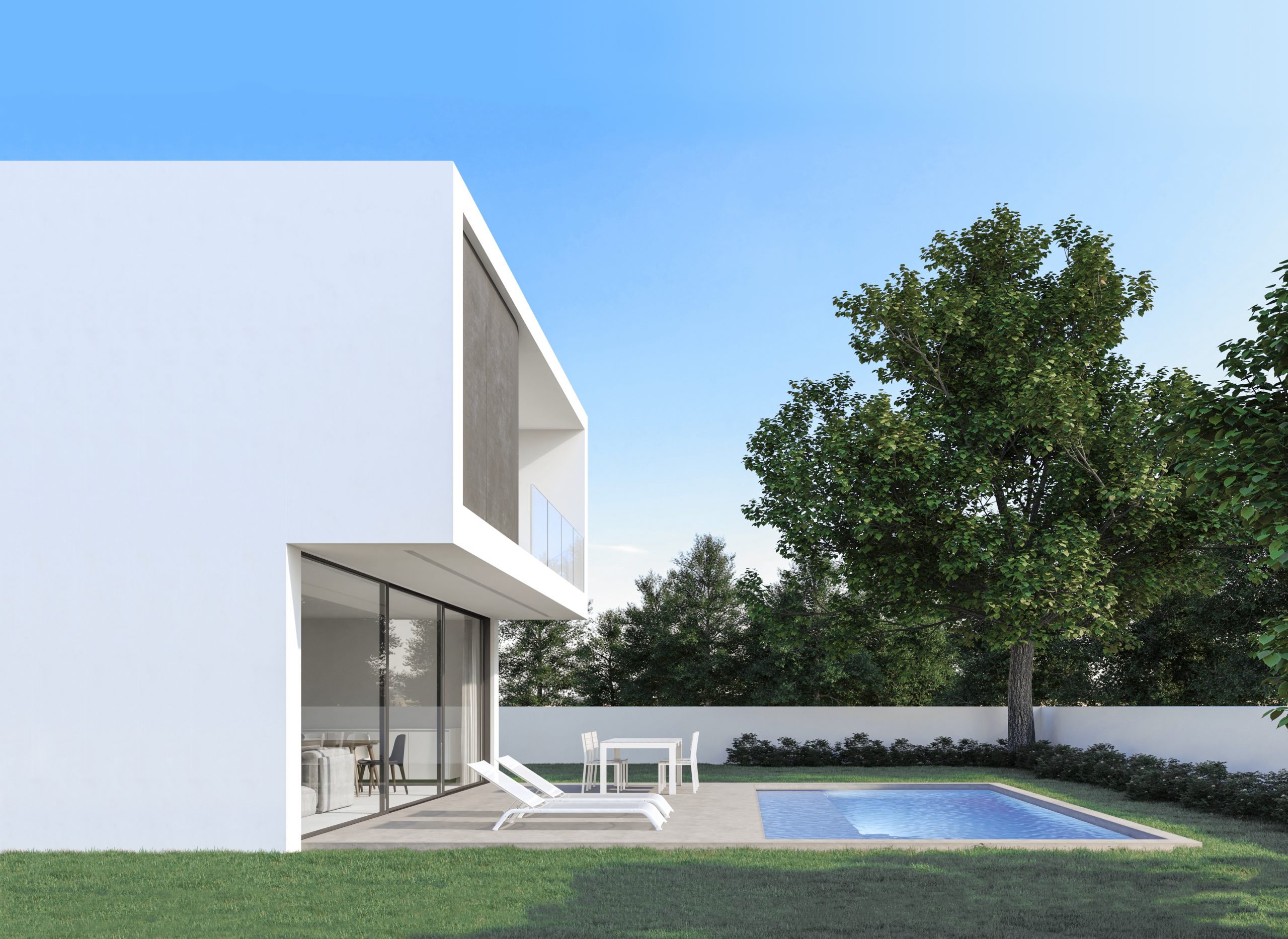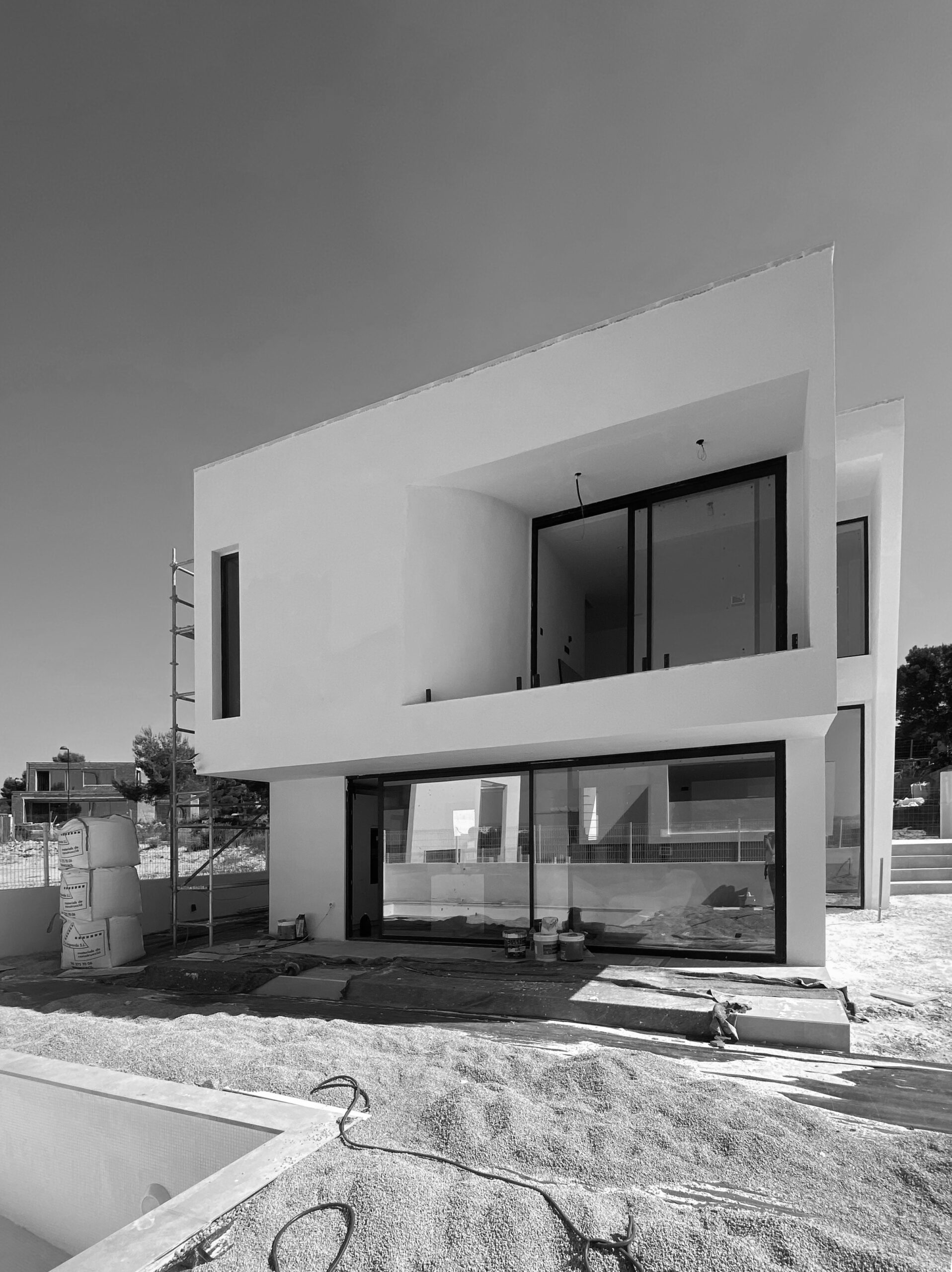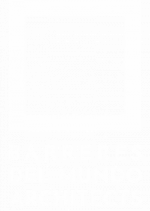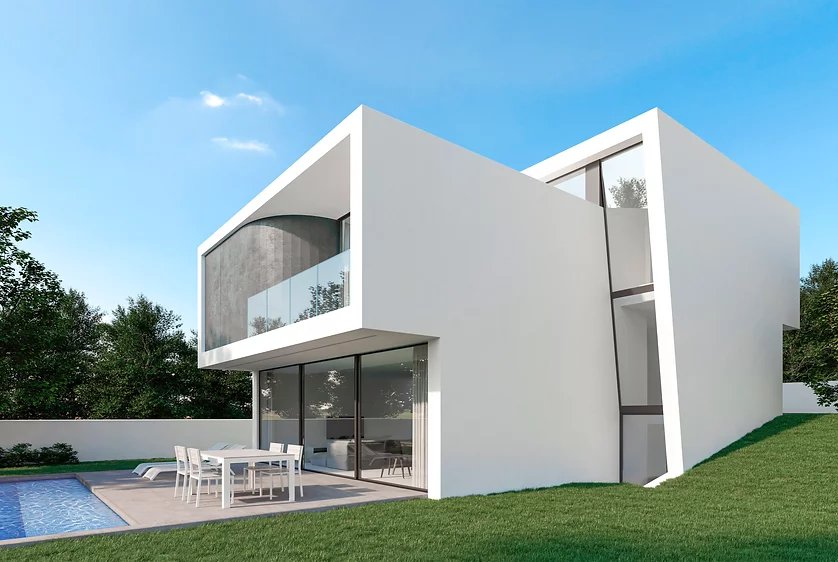VALENCIA – 2020
En la urbanización de El Vedat de Torrente, se ubica esta casa unifamiliar en zona de montaña. El diseño de la casa responde directamente al desnivel del terreno, las vistas y las orientaciones.
Dos piezas simétricas en forma de mirador se orientan hacia las vistas principales, norte y sur. Las piezas se desplazan en sentido vertical una de la otra creando juego interior de desniveles con dobles y triples alturas que permite iluminar la zona norte de la vivienda desde el lucernario en la cubierta. Los dos miradores también se desplazan horizontalmente uno del otro para crear dos rasgaduras verticales que permiten iluminar y ventilar partes secundarias de la casa. De esta manera, no hace falta ninguna ventana en los muros laterales que protegen la casa de las vistas de las parcelas vecinas.
This house is located in a mountain area. The design of the house responds directly to the unevenness of the terrain, the views and the orientations.
Two symmetrical pieces frame the main views, north and south. The pieces move vertically one from the other creating an interior movement of the different floors with double and triple heights that allows the north area of the house to be illuminated from the skylight on the roof. The two pieces also move horizontally from each other to create two vertical openings that allow lighting and ventilation of secondary parts of the house. In this way, no windows are needed in the side walls that protect the house from the views of the surrounding houses.






